Space planning is the secret to homes and offices that feel open, functional, and inviting—regardless of their actual size. Whether you have a cozy apartment or a sprawling villa, thoughtful layouts can completely transform daily comfort, movement, and how every corner is used. Here’s Renofie’s in-depth guide with the five most impactful tips for effective space planning and room layouts.
1. Start with Accurate Measurements and Floor Plans
Why it matters:
Every great layout begins with precise measurements. Understanding the real dimensions of your rooms—including windows, doors, and built-in elements—prevents costly mistakes and helps maximize usable space.
How to do it:
- Use a measuring tape or a laser tool to note down width, length, and ceiling height.
- Sketch a scaled floor plan (digital room planners or graph paper are both great).
- Mark the location of outlets, vents, and permanent fixtures.
Practical tip:
Before buying any major furniture, “tape out” its footprint on your floor to see how it affects movement and balance.
2. Define Zones and Their Purpose
Why it matters:
Rooms get cluttered or feel disorganized when their purpose is unclear. Defining distinct zones—like sleeping, working, entertaining, or dining—makes layouts smarter and life easier.
How to do it:
- List activities for each room (reading, TV, desk work, exercise, etc.).
- For open floor plans, use area rugs, shelving units, or lighting to visually distinguish zones.
- In multifunctional areas, modular or moveable furniture can quickly adapt the space for new uses.
Practical tip:
Place frequently used items within arm’s reach in each zone—such as a reading lamp and shelf in a reading nook, or charging points near your workspace.
3. Prioritize Flow and Clear Pathways
Why it matters:
A beautiful room falls flat if you constantly bump into furniture or weave through obstacles. Good layouts always allow easy, natural movement between points.
How to do it:
- Maintain at least 60–90cm (2–3ft) wide walkways between furniture clusters and near doors.
- Avoid placing large items in traffic paths between room entrances and key zones (like the TV or bed).
- In long rooms, arrange seating or displays to naturally “guide” movement across the space.
Practical tip:
Imagine how you’ll move through the room during different times (hosting guests, cleaning, daily routines) to identify any pinched walkways or trip hazards.
4. Choose Furniture That Fits (and Functions!)
Why it matters:
Oversized furniture eats up precious room, while too-small pieces can leave the space awkward or underutilized.
How to do it:
- Measure furniture before purchase—both the piece and the access path to get it in.
- Consider multipurpose items: extendable dining tables, sofa beds, ottomans with storage.
- Corner pieces and wall-mounted elements (like shelves or desks) free up floor space.
Practical tip:
Group furniture to create conversation areas, but avoid crowding—each seating cluster should feel cozy but not cramped.
5. Use Light, Color, and Mirrors to Expand Spaces
Why it matters:
Even the best furniture arrangement can struggle if a room feels gloomy, closed-in, or monotonous.
How to do it:
- Maximize natural light; keep windows clear and use sheer curtains.
- Add mirrors opposite windows to reflect light and create an illusion of depth.
- Stick to light or neutral wall colors with bold accents to brighten and visually enlarge rooms.
- Use layered lighting—ceiling fixtures, lamps, and wall sconces create inviting atmosphere.
Practical tip:
Place major mirrors or reflective art strategically (such as behind a sofa or above a console) to visually double the sense of space.
Recap Table
| Tip | Why It’s Important | Quick Action |
|---|---|---|
| Accurate Measurements & Floor Plans | Prevents costly layout errors | Map your space before any purchase |
| Define Zones & Purpose | Makes spaces organized and functional | Demarcate with rugs, furniture, or lighting |
| Prioritize Flow & Pathways | Enhances comfort and safe movement | Leave clear 60–90cm pathways |
| Fit-for-Space Furniture | Avoids crowding or awkward gaps | Choose right-sized and multipurpose pieces |
| Light, Color, and Mirrors | Opens up, brightens, and energizes rooms | Use neutrals, maximize light, add mirrors |
Space Planning FAQs
Should I always stick to standard room layouts?
No! Adapt standard arrangements to your lifestyle instead of forcing your space to fit a catalog look.
How can I make a small room feel bigger?
Use light colors, vertical storage, and mirrors. Keep furniture minimal and off the floor (e.g., wall-mounted shelves).
Are open plans better for modern living?
They’re flexible, but may need added zoning for privacy, sound, or focused activity—think room dividers or shelves.
Final Thought:
Good space planning is the backbone of comfortable, functional, and stylish homes. With the right approach—grounded in measurements, clear zones, smart furniture, and inviting light—every space, big or small, can feel welcoming and perfectly tailored to your needs.
For personalized space planning and interior design services across Delhi NCR and PAN India, reach out to Renofie and let’s create a home layout that truly works for you!

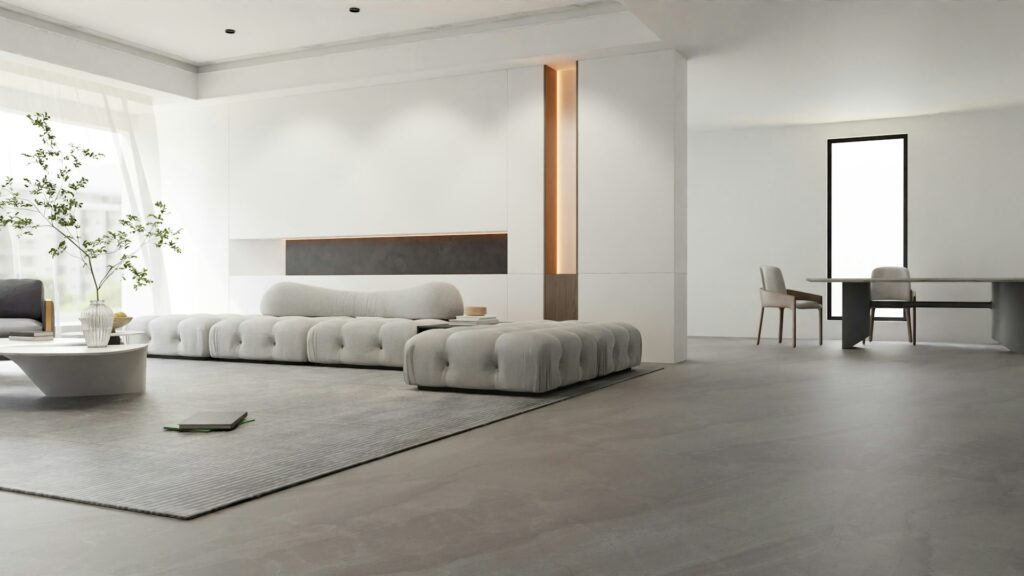
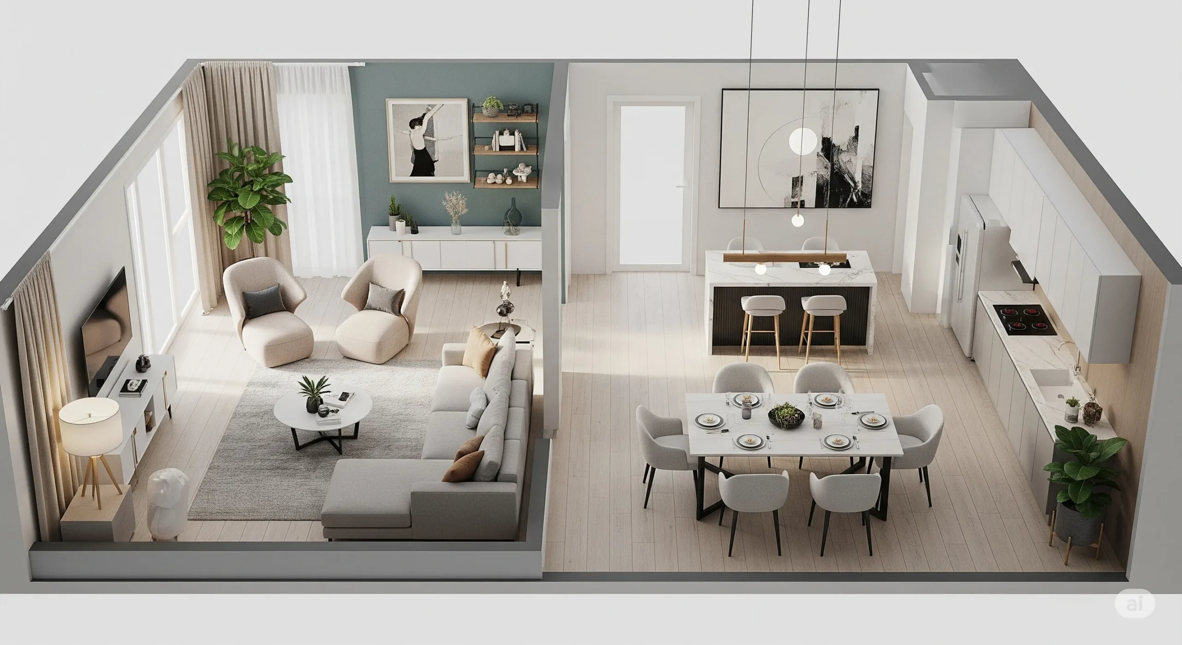
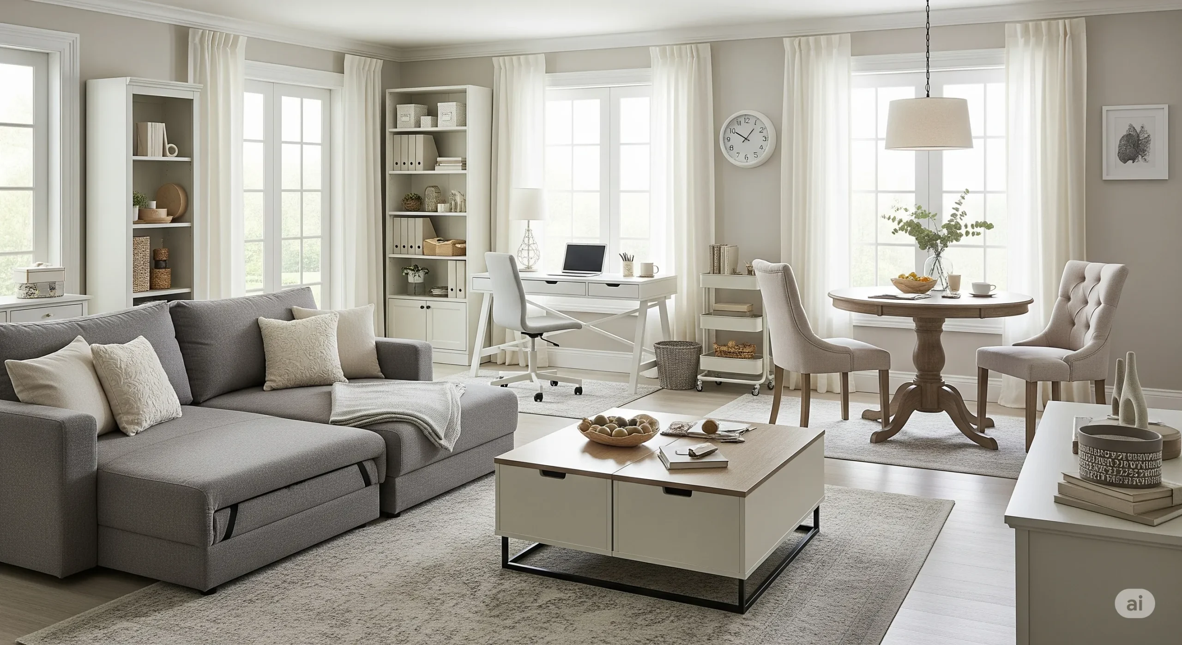
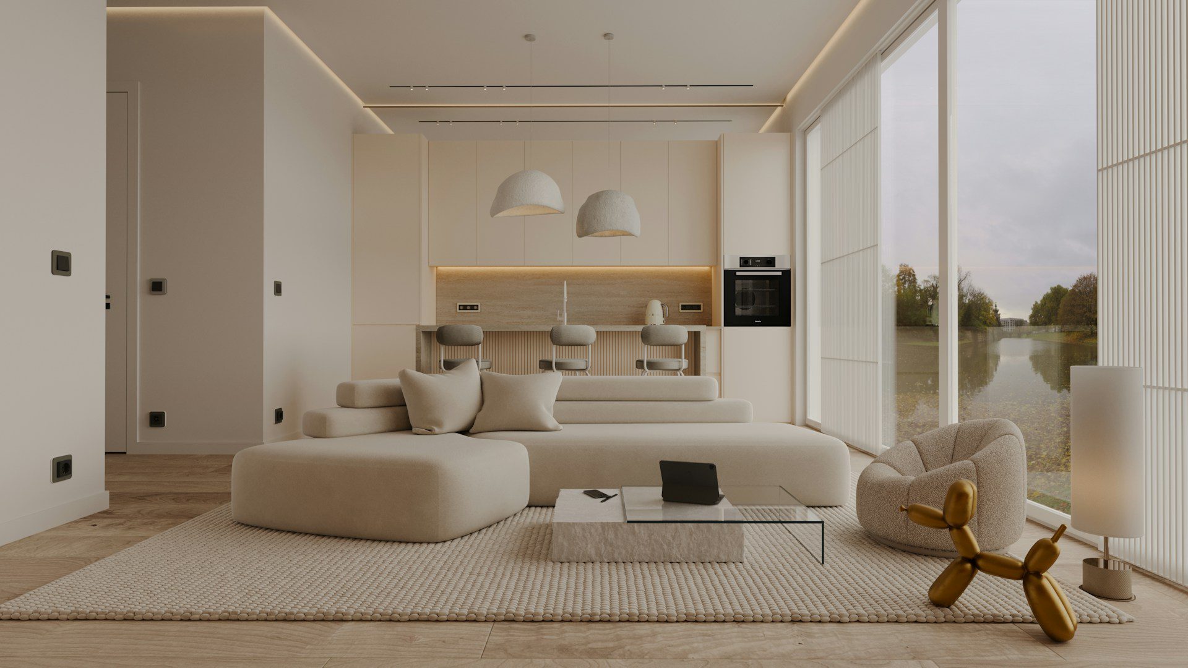
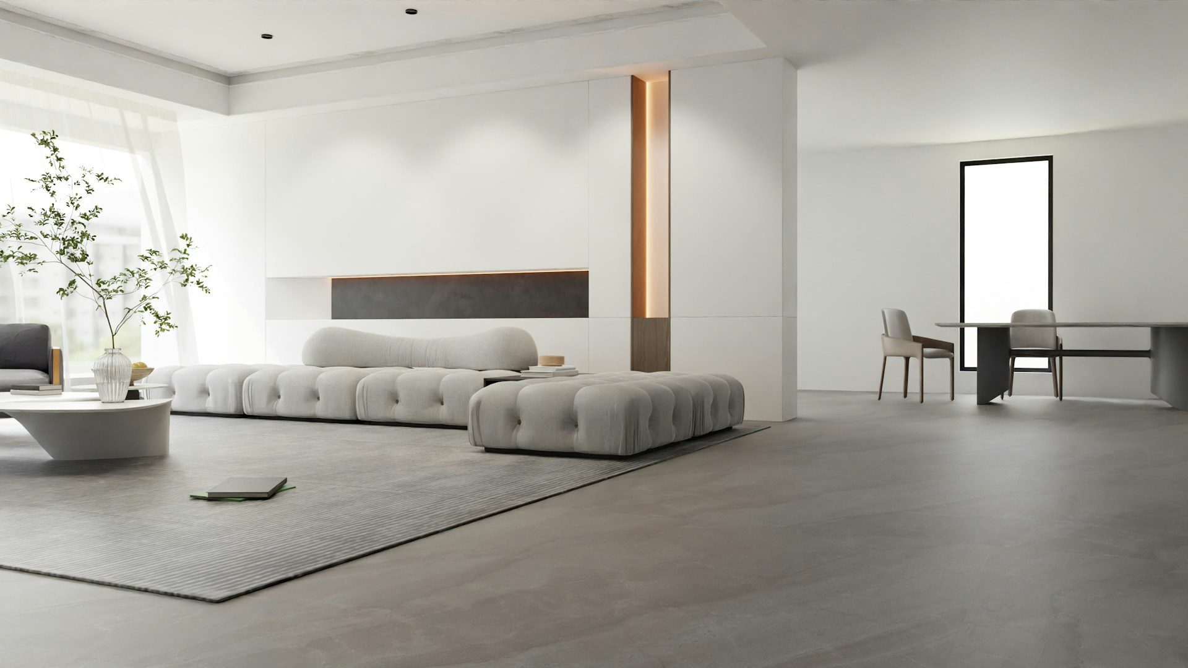
Leave a Reply